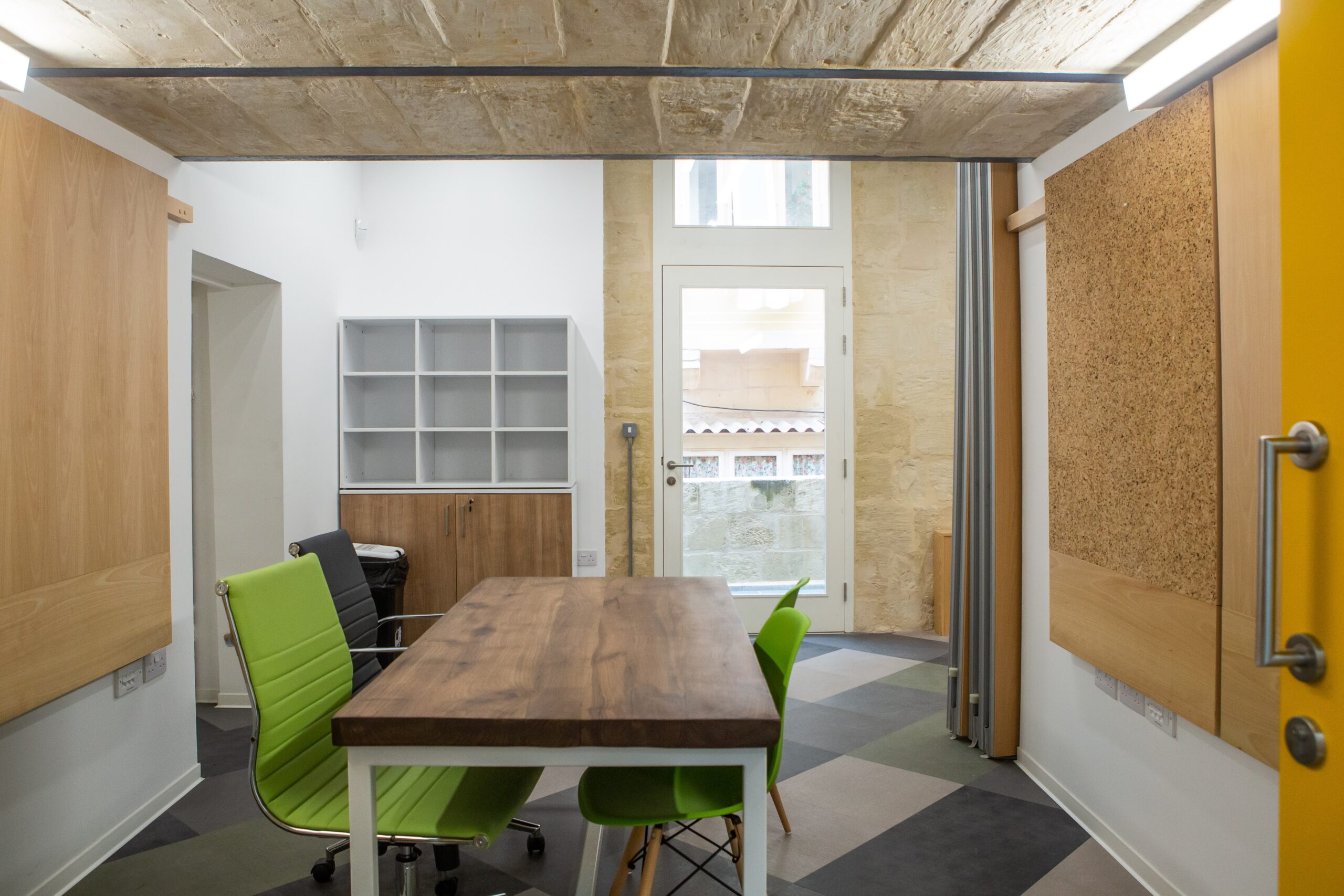Facilities at the Valletta Design Cluster
The Valletta Design Cluster offers a variety of different facilities. These include:

Central Courtyard
The Central Courtyard is located between the two main blocks of the building, and will be furnished with loose and re-configurable seating facilities to be used for a variety of different purposes, including work, relaxation, exhibitions, meet-ups and more.
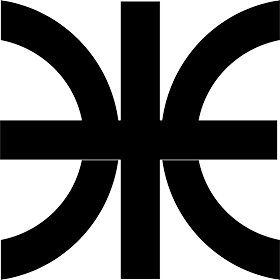
Conference Hall
The Valletta Design Cluster is equipped with a Conference Hall with a seating capacity of approximately 80 people
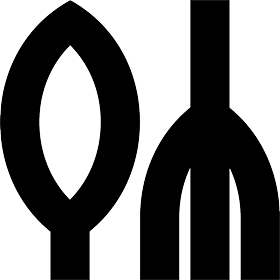
Foodspace
The Foodspace includes a kitchen space, a café area, a nine-station training kitchen, a staff canteen and food storage areas.
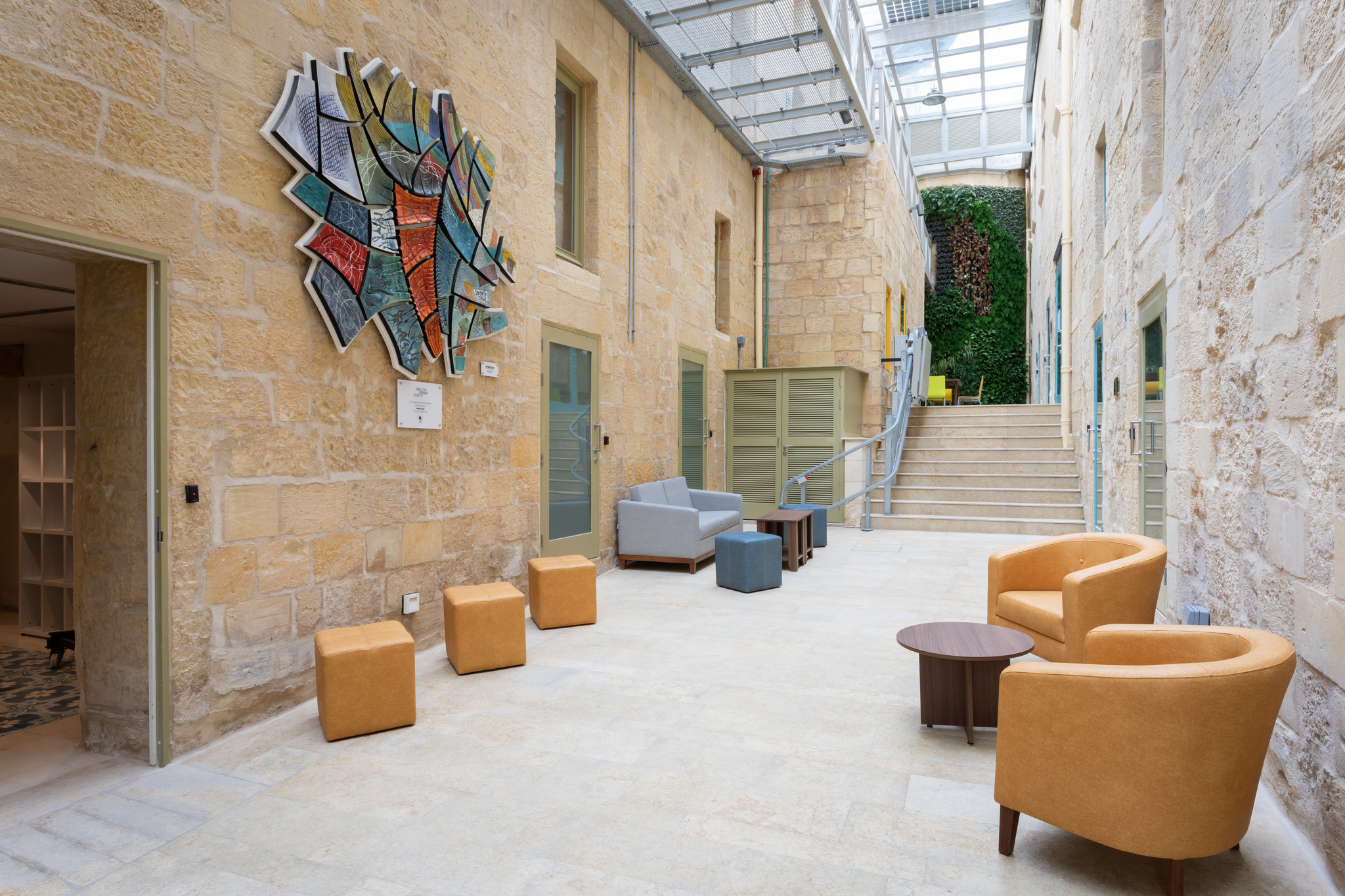
c. Darren Agius
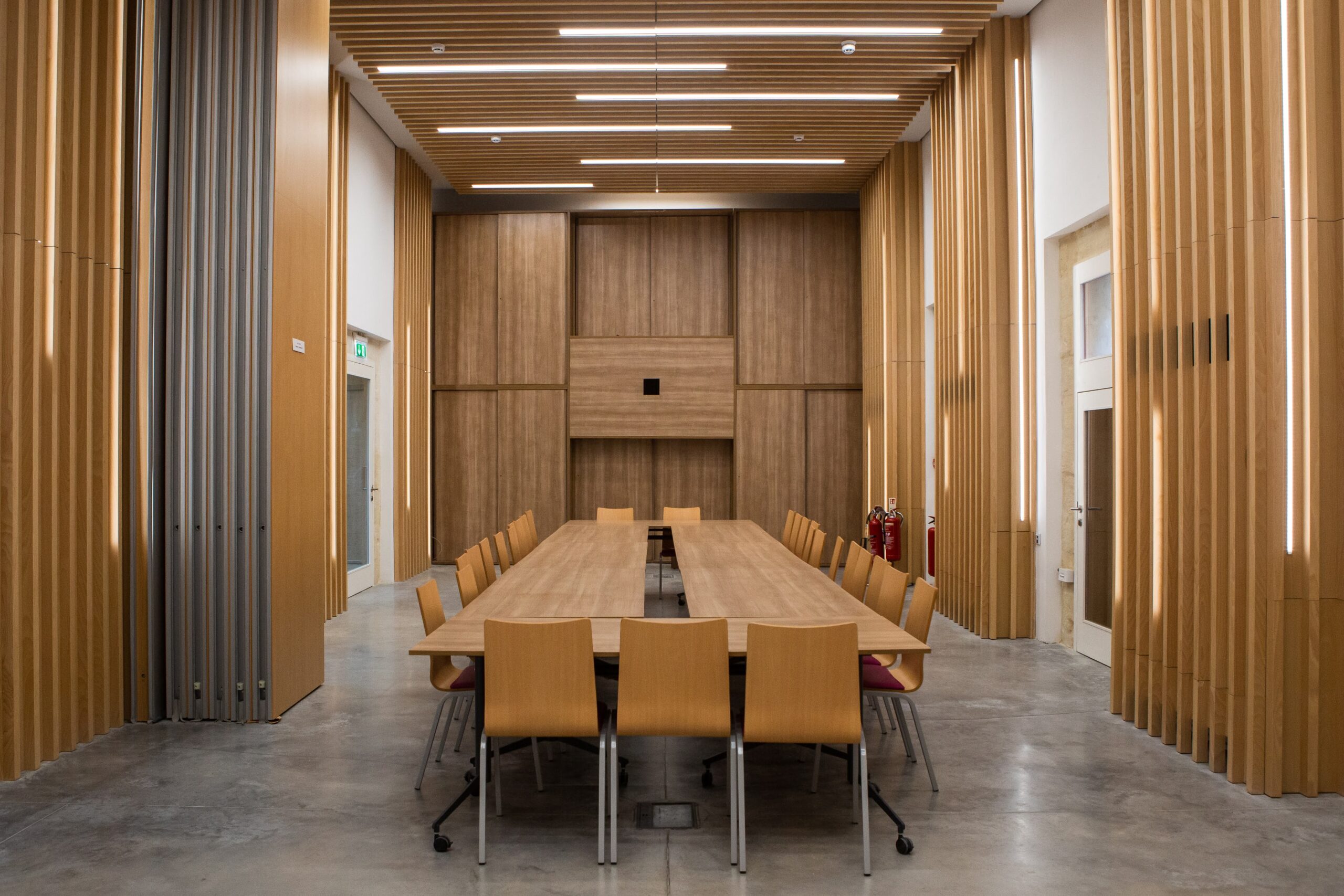
c. Elisa Von Brockdorff
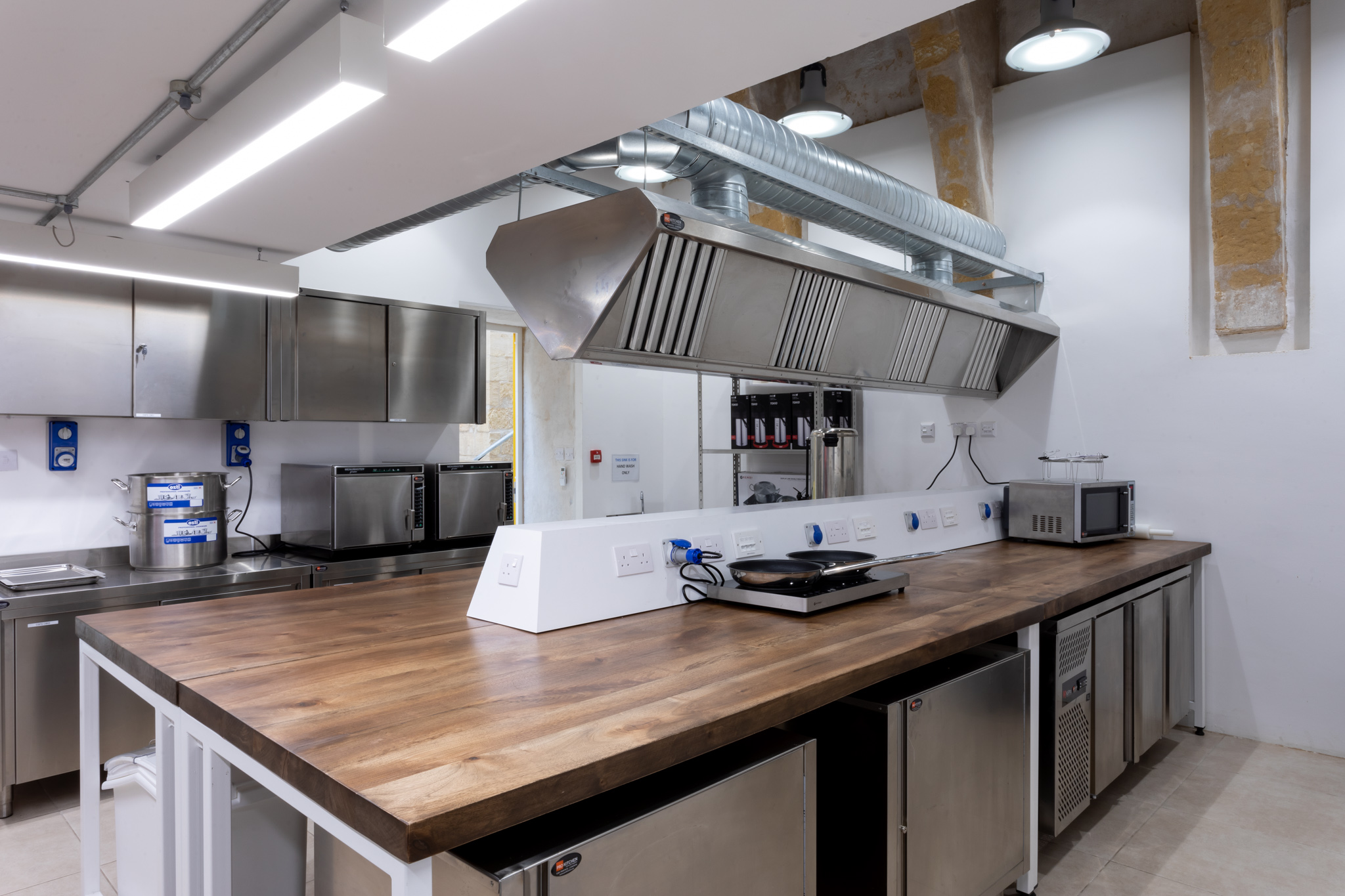
c. Darren Agius
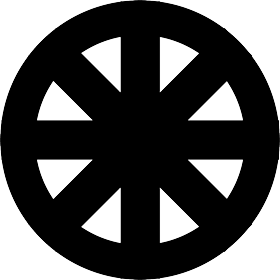
International Project Labs
The Valletta Design Cluster includes two International Project Labs, located in two townhouses adjacent to the main site, offering self-catering living facilities to practitioners-in-residence.
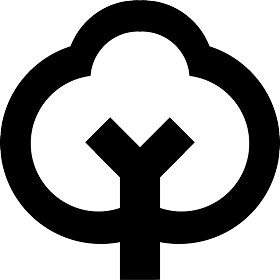
Roof Garden
The Roof Garden is a new public green lung for Valletta covering the whole roof area of the building, suitable for relaxation, creative activities and environmental interest.

Coworking Space
The Coworking Space is a room hosting up to twenty co-working stations equipped with desk plug-in services, basic storage, a dedicated small videoconferencing room and a lounge space.
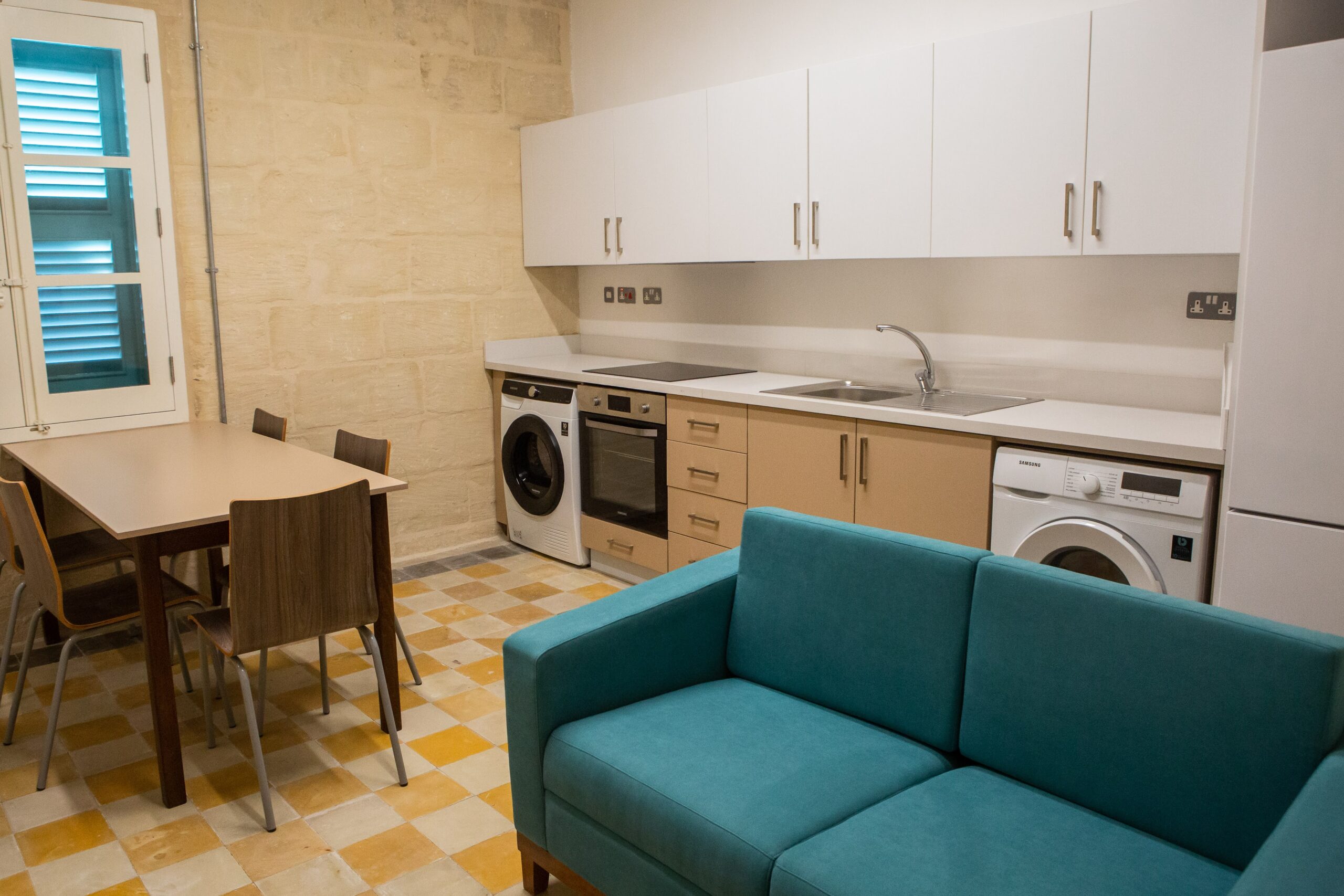
c. Elisa Von Brockdorff
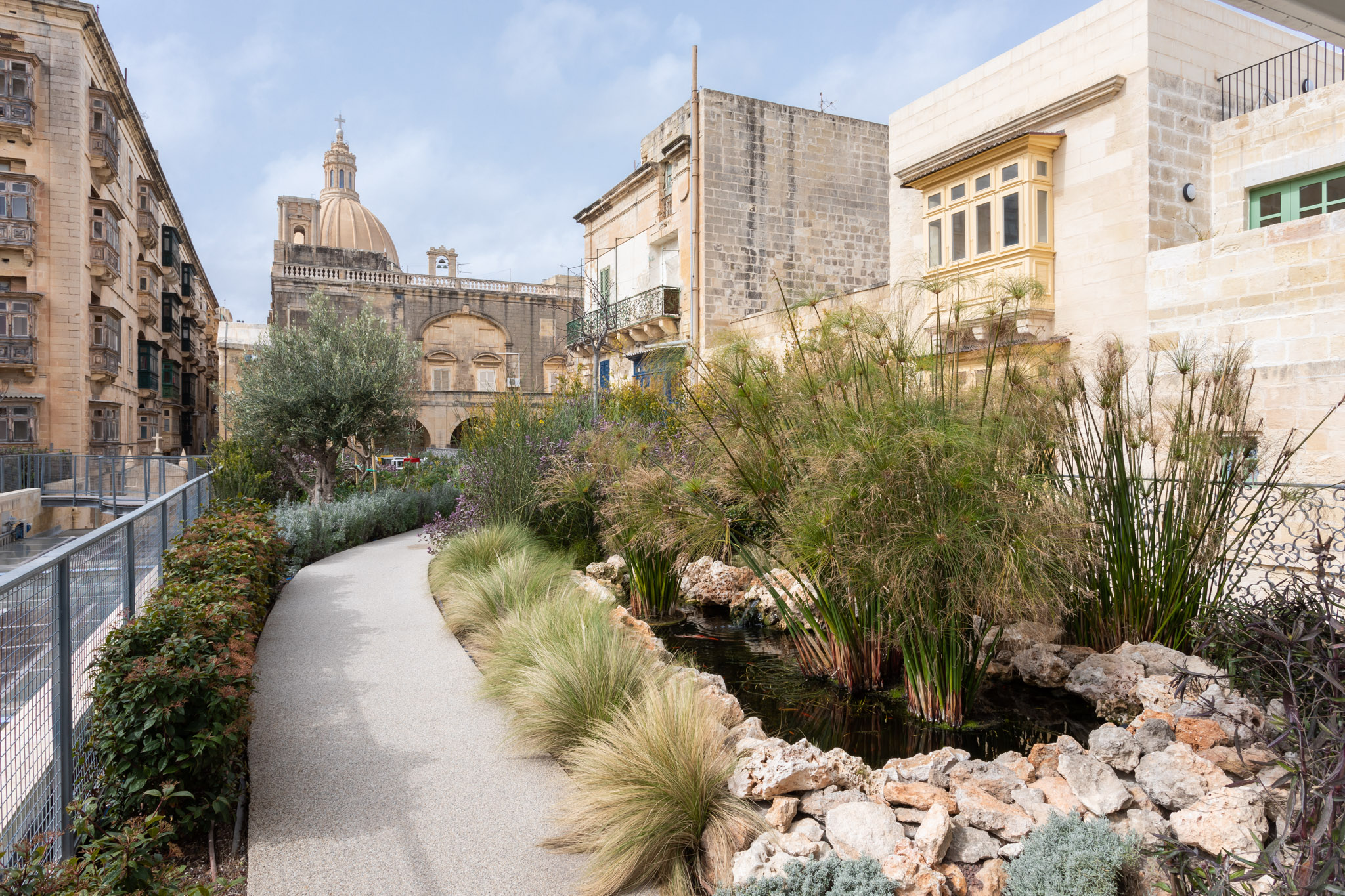
c. Darren Agius
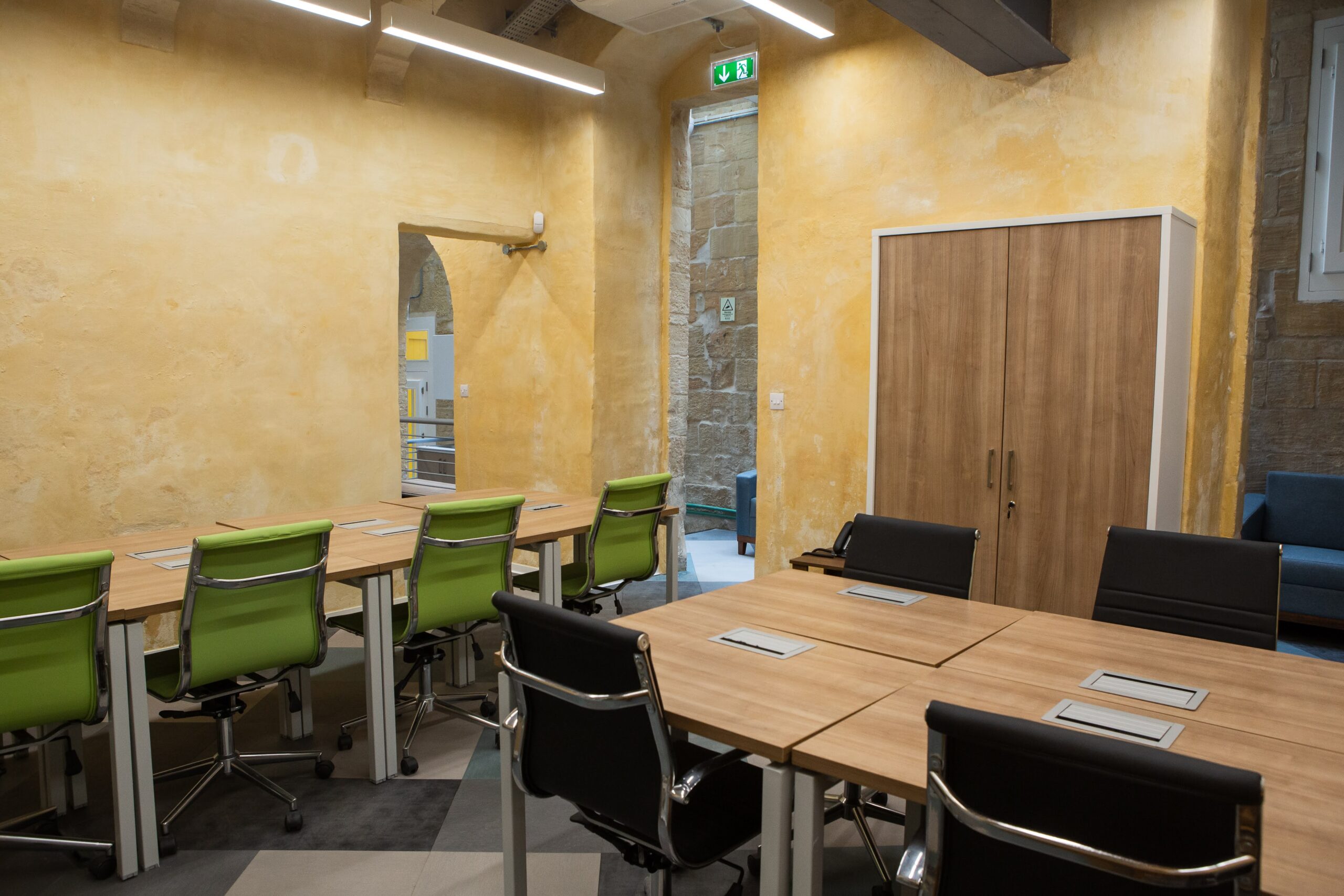
c. Elisa Von Brockdorff
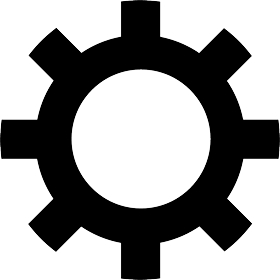
Makerspace
The Makerspace is a workshop equipped with a variety of tools and machines for prototyping in metalworking,woodworking, textiles, electronics, casting and moulding, computer-aided design, CNC milling, cutting, routing, 3D printing and embroidery.

Meeting Rooms
The Valletta Design Cluster is equipped with five Meeting Rooms of various capacities (approx. 10-20 people).

Studios
The Valletta Design Cluster is equipped with fifteen Studios, aimed at being a point of reference for creative practitioners using the Valletta Design Cluster on a sustained basis.
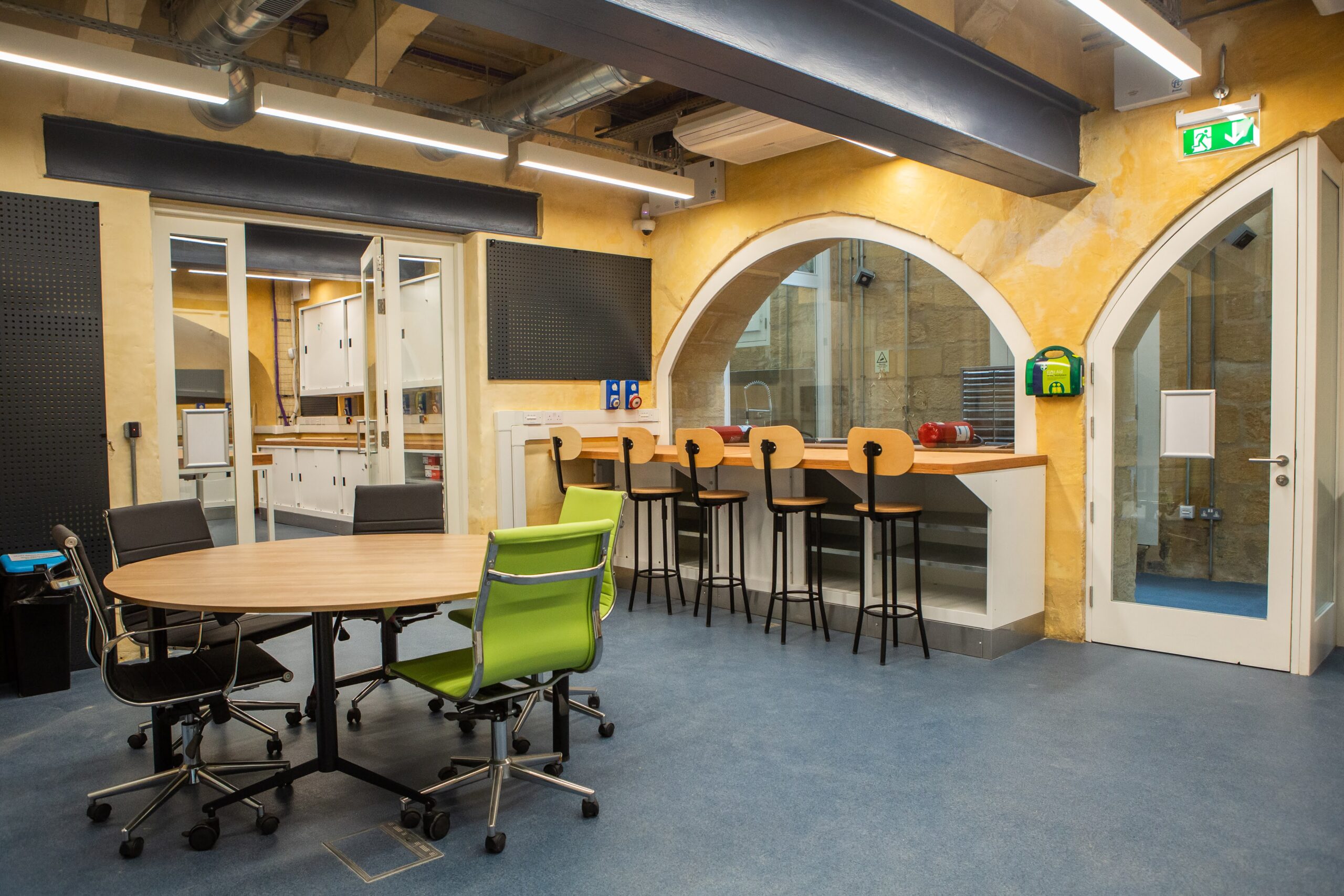
c. Elisa Von Brockdorff
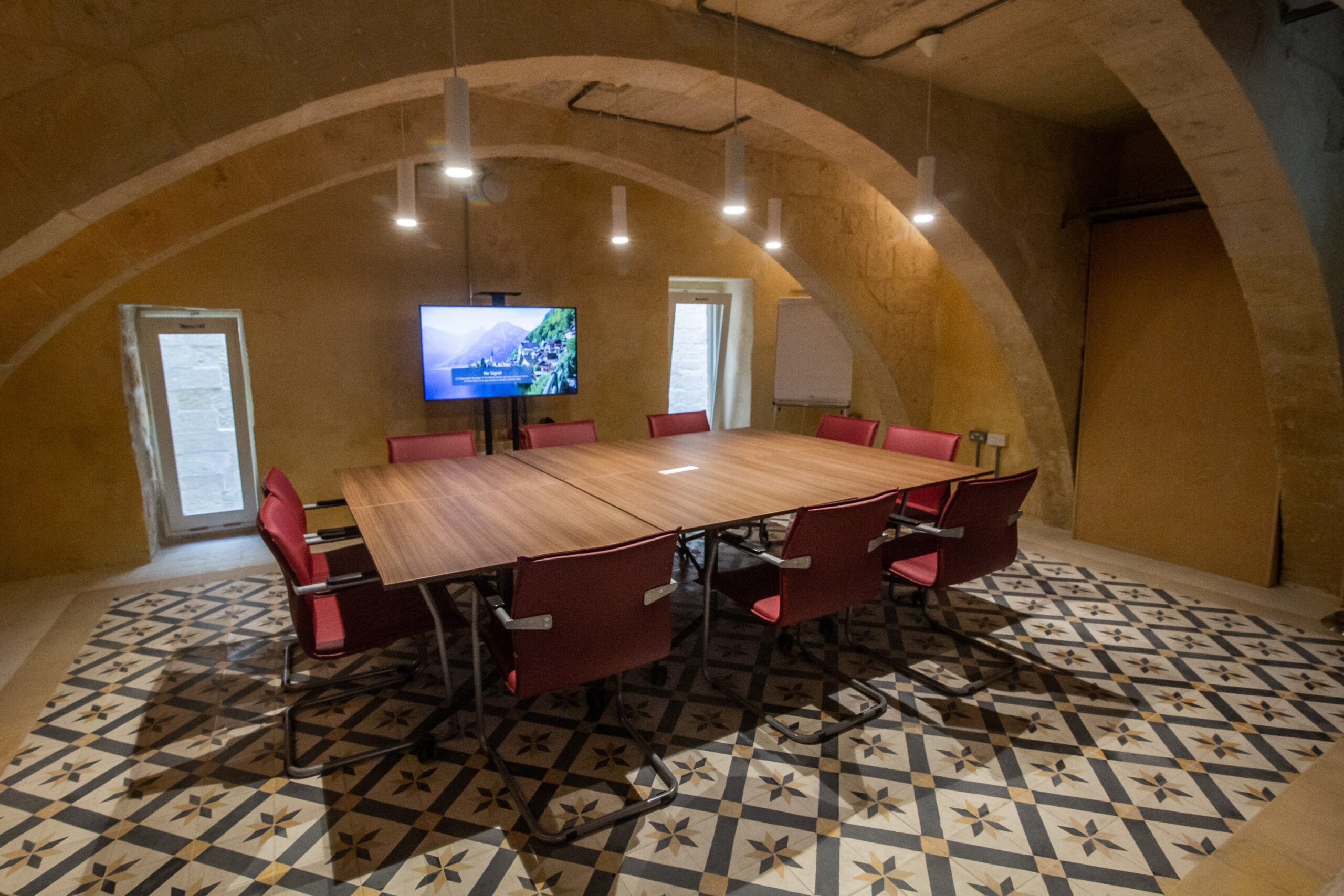
c. Elisa Von Brockdorff
